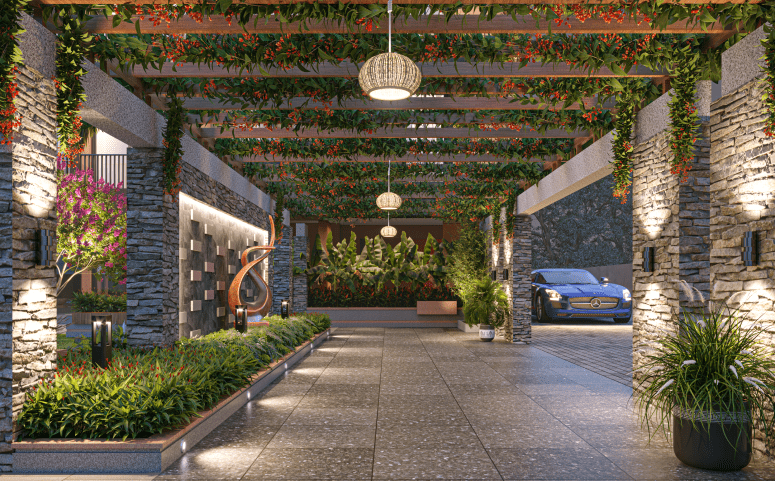Using different shapes, colors and materials we have offered architectural pieces that could also serve as landmark, over and above residences.
Within the campus structures are composed of different character and purpose including entrance.
Comprised of unembellished exteriors like geometric forms each building proudly stands alone in its protected landscape.
Earthquake resistance RCC frame structure
Single basement parking
2 BHK: G+14 floors
3 BHK: G+14 floors
Anti-skid tiles with decorative dado tiles in wash area
Concealed copper wiring with sufficient point
Modular swiches of standard ISI mark
Decorative tiles upto lintel level
Standard quality of sanitary wear, C.P. fitting of jaquar
As per SMC norms
Standard ISO quality auto door 2 elevators in each building
CCTV surveillance system with intercom facility
24 X 7 gate securities with security cabin
Assured car parking in basement and ground floor level
Let us know your requirements, we will get back to you in the next 24 hours.
